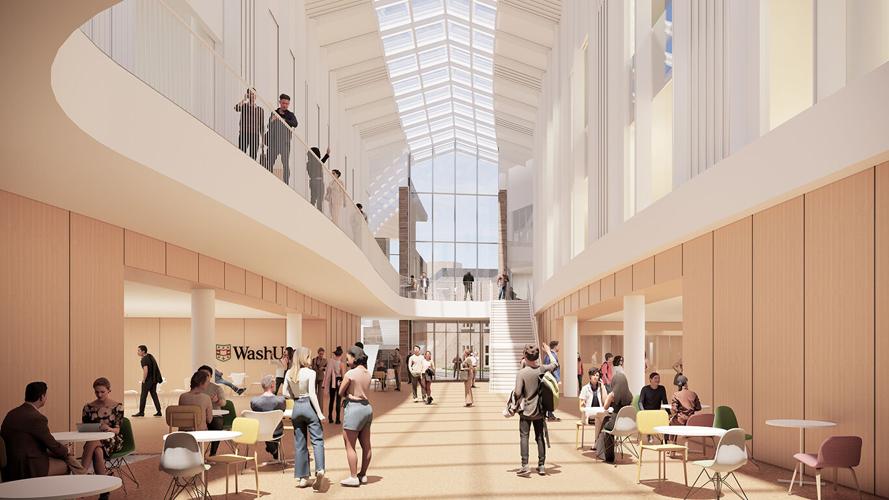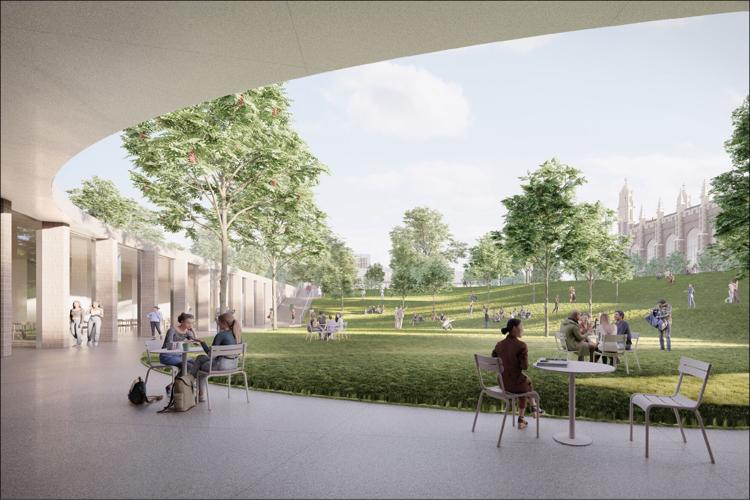ST. LOUIS — Washington University’s school of Arts and Sciences may have the university’s largest undergraduate body, but it’s never had a single dedicated space. That will soon change.
A 110,000-square-foot, two-story building will be built on WashU’s Danforth campus to house key Arts and Sciences departments and space for faculty research. WashU announced Friday the project will break ground in the spring and is expected to finish in 2028.

A rendering shows a skylit "main street" that will run through the center of Washington University's new Michael W. and Quirsis V. Riney Hall.
The new facility, named Michael W. and Quirsis V. Riney Hall in recognition of the couple’s pledge to the university, will sit west of Olin Library and northwest of Graham Chapel.
“Riney Hall will be more than a building,” Chancellor Andrew Martin said in a statement. “It will establish our future as the standard-bearer for what an innovative, connected liberal arts education should look like.”
People are also reading…
Riney Hall will anchor the school of Arts and Sciences, which currently occupies roughly 40 buildings, . It will be home to the departments of African and African-American Studies and Sociology, an office for undergraduate advisors for the college, as well as the Office of Graduate Studies.

One side of Washington University's new building for the school of Arts & Sciences will open into a quadrangle.
An additional space called “The Incubator” will support research from the Incubator for Transdisciplinary Futures and the Transdisciplinary Institute in Applied Data Sciences.
Michael Riney and his wife, Quirsis “Kaisy” Riney founded venture capital firm QRM Capital.
“Kaisy and I are excited to support a project that will have such a positive impact on Arts & Sciences and the university,” said Michael Riney, a 2008 graduate of WashU’s Olin Business School. “This building will provide an environment that helps students and faculty excel and produce world-changing scholarship and research.”
A university spokesperson did not disclose the building’s estimated cost.
The development comes after WashU completed the university’s largest construction project in recent history.
The redevelopment of the east end of the Danforth Campus near Forest Park included the construction of three academic buildings, two multi-use facilities, an expansion of the Mildred Lane Kemper Art Museum, a park and an underground parking garage.











